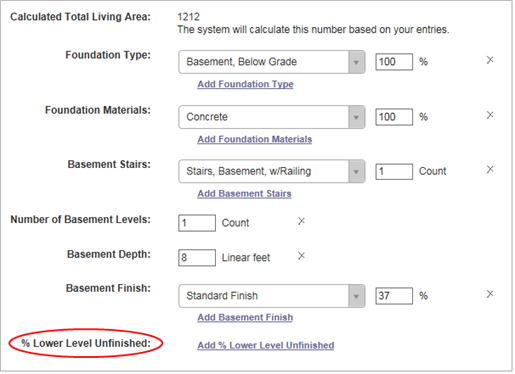This is the total percentage of the residence that has an unfinished lower level (lowest level). This applies to bi-level, split-foyer and raised ranch styles.
Note: Do not include built-in garage area when calculating the percentage of the lower level that is unfinished.
How to enter the percentage lower level unfinished:
- On the Edit Building Information panel, make sure the Home Style is set to either a bi-level, split foyer, or raised ranch style. The % lower level unfinished field appears once one of those home styles is selected.

- Click the link to show the % Lower Level Unfinished section.
- Enter the percentage of the residence that has an unfinished lower level.
- Click Save.
Example 1:
If you have a 2,400 sq. ft. bi-level home with a 400 sq. ft. built-in garage and 800 sq. ft. of unfinished lower level, you have 100% lower level unfinished.
1,200 sq. ft. per level, so 1,200 – 400 sq. ft. built-in garage = 800 sq. ft. of lower level area, and all is unfinished, so 100% is unfinished.
Example 2:
If you have a 2,400 sq. ft. bi-level home with a 400 sq. ft. built-in garage and 400 sq. ft. of unfinished lower level, you have 50% lower level unfinished.
1,200 sq. ft. per level, so 1,200 – 400 sq. ft. built-in garage = 800 sq. ft. of lower level area – 400 sq. ft. of unfinished lower level = 400 sq. ft. of finished area = 50% unfinished lower level area.
Example 3:
If you have a 2,400 sq. ft. bi-level home with a 400 sq. ft. built-in garage and 0 sq. ft. of unfinished lower level, you have 0% lower level unfinished.
1,200 sq. ft. per level, so 1,200 – 400 sq. ft. built-in garage = 800 sq. ft. of lower level area – 0 sq. ft. of unfinished lower level = 800 sq. ft. of finished area = 0% unfinished lower level area.
Enter the percentage of the lower level of the home that is unfinished.
Was this topic helpful?
Click "No" to send our RCT documentation team an email.
YesThank you!
No